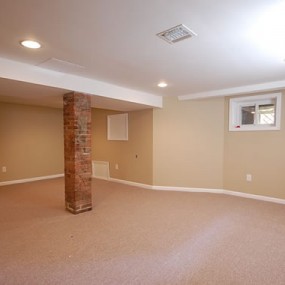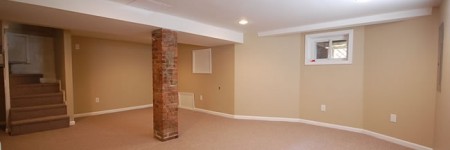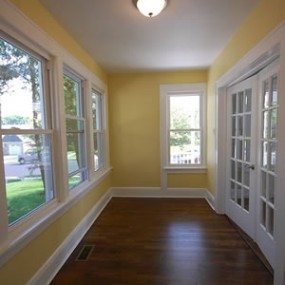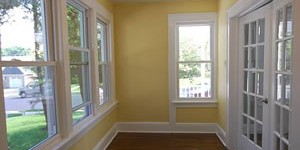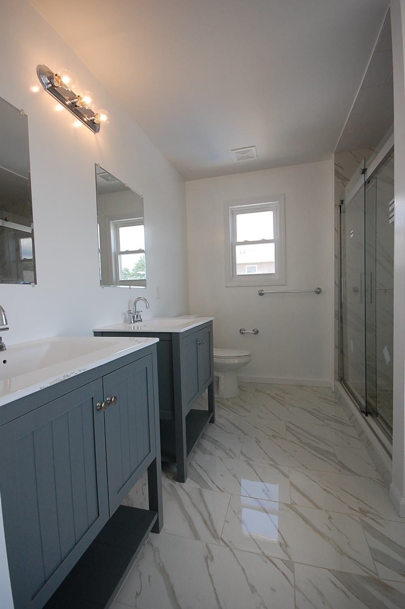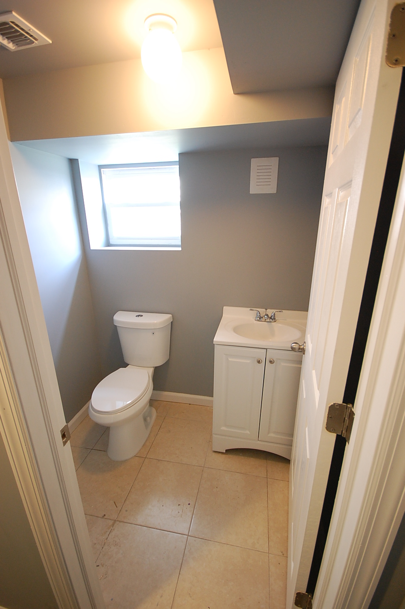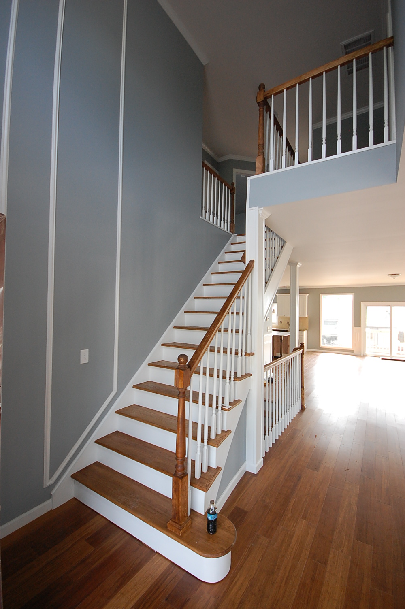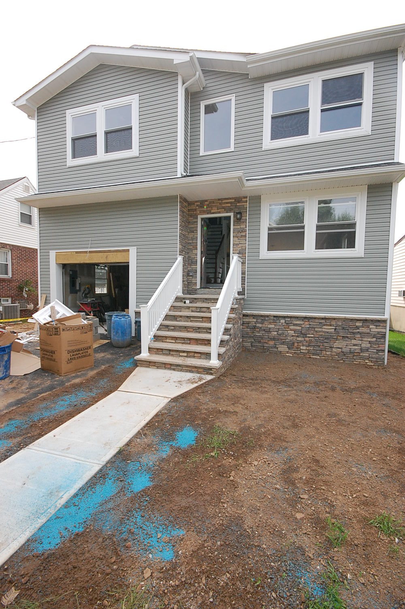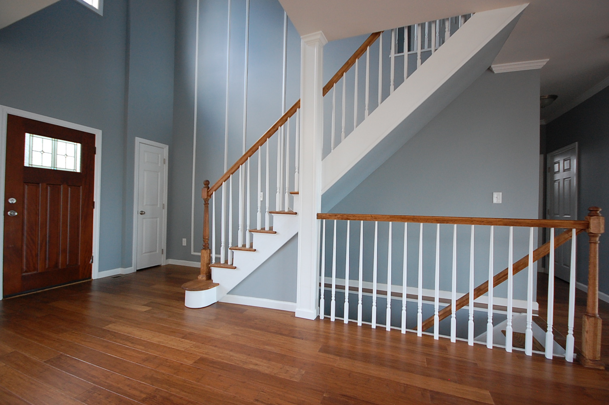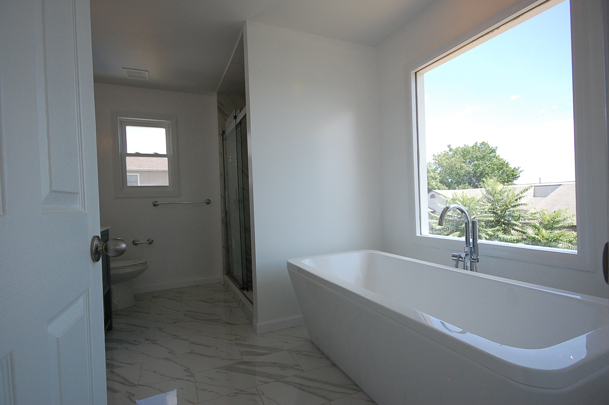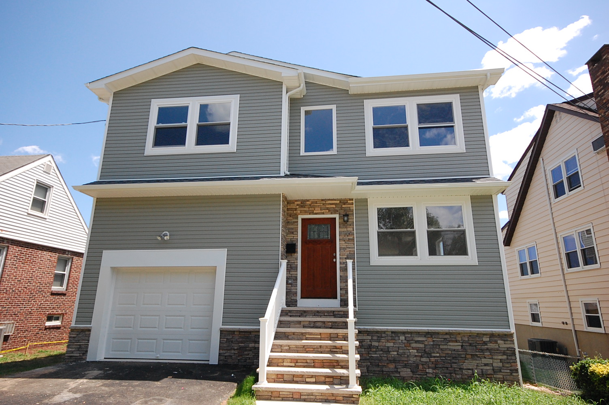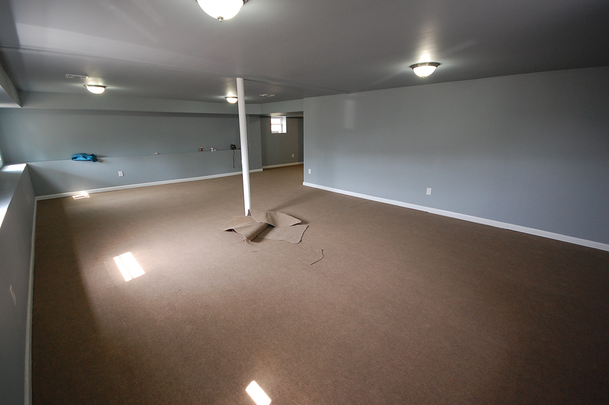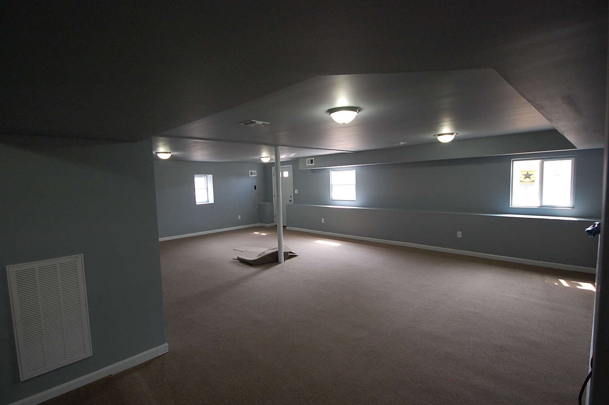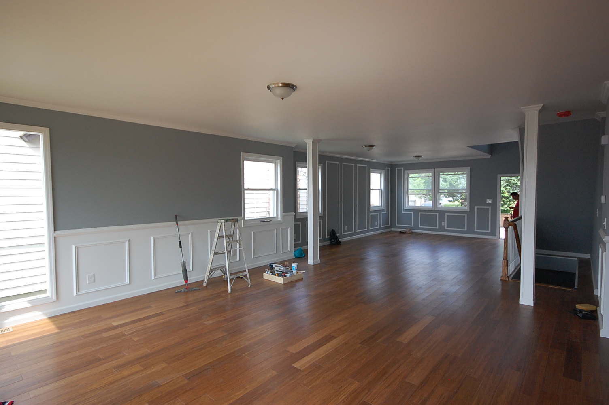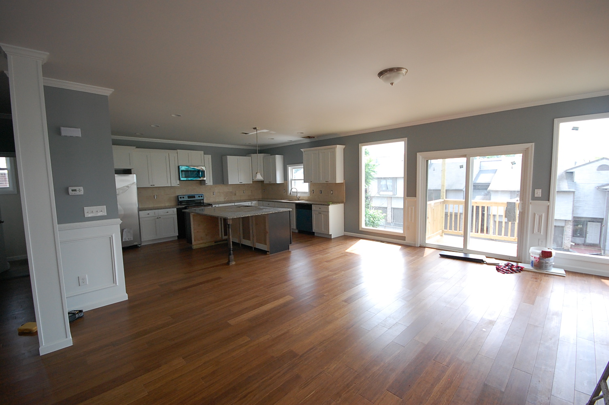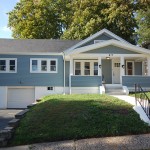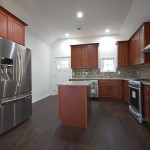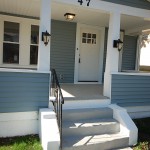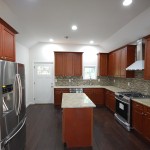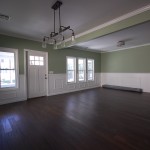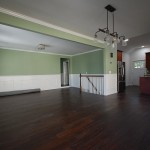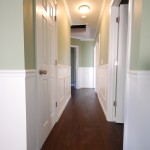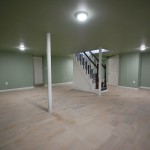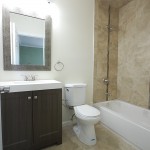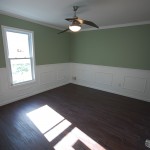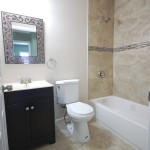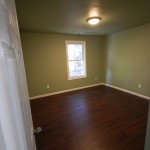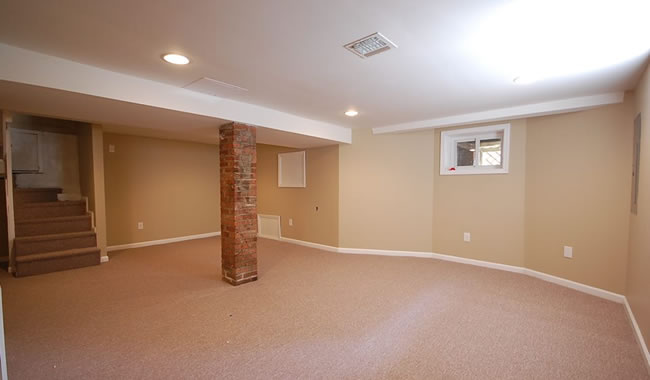264 Lafayette Ave Lyndhurst NJ
What Will It Cost To Remodel Your Bergen County NJ Basement?

So how much is your basement remodeling project going to cost you? This is one of the most frequently asked questions we get as a home remodeling contractor. Many homeowners just don’t realize how much effort, material and professional expertise goes into Finishing a Basement in the Seattle area. The basement is generally the largest unfinished space in your home; there are many structural issues and finishing issues that will need to be addressed.
Bergen County Basement Remodeling Is Estimated By Square Footage
If you’ve done a little bit of research before hand you may have found that other New Jersey homeowners are paying anywhere from $30 – $100 or more per square foot of finished basement. Sure, you could always find someone to do it cheaper, but these prices are going to reflect the cost of a professional contractor.
So for example let’s say you’d like to finish your 940 square foot basement. It might cost an estimated $51,700 to finish (based on $55 per sq ft estimate). This would be a very mid-range finished basement, completed by a professional contractor. The price will go up as the scope of the project increases and the material choices get more luxurious. Like any other remodeling project the little details and materials will greatly affect the final project cost.
So for example your 940 square foot basement could easily cost you $90,240+ (based on $96 per sq ft estimate) if you are looking at lots of custom construction work and high-end material choices that will raise your price considerably. This is why sticking with a rigid budget, or allowing for a small cost overrun is an important part of your basement remodeling project.
The cost to remodel or finish the basement is usually half what it would cost to build the same space onto your existing home with an addition, or new level added to the home. It’s for this reason that basement remodeling has become so popular.
Basement Remodeling Seems Expensive?
You may be already thinking the numbers quoted above sound very expensive. Maybe you’ve heard of someone else doing it for less, or another “professional” contractor offering to do it for much less. The pricing examples above (and they are only examples) would reflect having a true, licensed, insured professional remodeling contractor complete your project.
Everybody “knows a guy” that can probably do it for much less but is the quality going to be the same? Do you get a warranty? Do you get the knowledge of certified tradesman? Are you getting the materials you’ve specified? There are so many unknowns and this is why it’s best to choose a professional remodeling contractor. Basements are not DIY projects and definitely not for someone who isn’t knowledgeable about basements.
We understand a good contractor usually costs more than what most homeowners are prepared to spend, most things worth having normally do. So let’s look at this another way. Would you hire a life-saving doctor based off the lowest price? We wouldn’t either. Your basement is a sensitive structural area of your home. One wrong move like removing a column, cutting a beam or chopping out a footing could cause the upper level of the home to collapse or become a code violation and you’re in for a very expensive repair bill.
Who Finishes Basements in Bergen County, NJ?
When you hire Oliver Developments LLC for your New Jersey Basement Finishing Project you are hiring a general contractor as well as an experienced carpenter. We are on the job everyday and finish many basements for Bergen County area homeowners every year.
We utilize sub contractors who specialize in what they do. This means less problems and superior quality. Basement remodeling can involve a lot of different trades- carpenters, plumbers, electricians, HVAC, drywall finishers and painters. All of this needs to be organized by someone who understands the finer details of construction to keep the project on time and under budget.
We’ll answer the phone when you call, provide you with the best quality available, and offer you the professionalism you deserve.
Building a Home Addition On Your Bergen County Home?

Are you planning to build an addition to your Bergen County, NJ home? Home additions are a great way (sometimes the only way) to add more liveable space to your home. If you aren’t fortunate to have a basement you can remodel for the extra space then building out an addition is going to be your only option.
There are several different types of additions that can be added onto an New Jersey home. Your addition could be as simple as expanding an individual room on your home, building out an additional 1250 sq ft or more of new space or even building an additional story onto the top your home (yes we can really do this!). Home additions are generally an expensive home improvement project but they offer a great return in the increased value (and use) out of your home.
In the case of a rental addition, it’s quite possible for the addition to pay for itself in a few short years depending on the rental market in your area.
No matter which option you decide to go with for your home addition there is going to be the entire collection of trades working on your home. Plumbing, Electrical, HVAC, Roofing, Siding are all services you’re going to require. This is where many homeowners find that working with a local professional contractor is their best option.
Building Home Additions in Bergen County NJ
Room “Bump Out” Addition
This is just a small addition to a single room in your home. Maybe you’d like to have a breakfast nook in your kitchen, or a bigger master bedroom, maybe you need a little extra space in your kitchen. This is where a bump out room addition could be an option for you. Adding anywhere from 45 – 110 additional square feet to a section of your home. If you only need a tiny bit of extra space, then a bump out is a good option but likely won’t be suitable if you’ve got a growing family that needs to have more space.
Single Room Addition or Expansion
Not quite as small as a bump out, not quite as big as a full blown home addition, a room addition will simply add-a-room or expand the space in an existing one. Often the addition will be for a living room, kitchen or an additional bedroom. Plumbing may or may not be required, electrical work most certainly will, as well as all your exterior trades such as roofing and siding. If you have the available property then a room addition might be a good option for you. This is not always possible with a smaller city lot though so you’ll have to consult with a local builder to get the specifics on your project.
Whole Home Addition
Whole home additions are much larger in scale than your room addition. An entire home addition is essentially that, building a “mini home” onto your existing one. Often whole home additions will include a kitchen, bathroom, bedroom, and are often designed as a separate living space. These projects are much larger in scope and scale and will require the services of a competent building contractor who can manage and organize all of the sub-trades through to completion. Your whole home addition might require foundation work to be done, will require plumbing, electrical, drywall, painting, HVAC, roofing and siding. If you have the need for more space adding an additional 1200+ sq ft to your home is a possibility.
Building A 2nd Story Onto Your Existing Home
Often the only option for homeowners with a cramped city lot is to “build up”. And with the services of a competent building contractor it’s definitely a possibility. Your local bylaws and building codes will ultimately determine the feasibility of this project. But don’t get discouraged; contractors work through the red-tape all the time and can help you make sense of the situation. Adding a level to your home requires major structural changes to your home and must be signed off by an engineer. This type of addition can literally double your living space if you want it to, or you could just have a single upstairs room added… It’s up to you.
Adding a 2nd story to your home is not a project for the faint of heart. You want to choose a contractor with a rock solid reputation and who is capable of such projects because some contractors won’t even attempt it.
Converting Your Garage Into Living Space
If you have a garage you’re not really using (it’s just full of junk) then you also have the possibility of converting this into new living space. Often wiring is already in place and plumbing not that far off. There is already a roof and at least 3 walls so for addition potential, the garage has a lot going for it. There are downsides however… Where you will park your car? or any toys you might have like a boat or motorcycle? If you have an alternate safe storage facility then it’s not a problem. Another point to keep in mind is that converted garages are usually not the most popular option for home buyers (they want a garage), so if you plan to sell you might want to avoid this.
How Much Will My Issaquah Home Addition Cost?
This is probably the most concerning question any homeowner has about their home addition. “What’s it going to cost!”. That’s a really hard figure to give out over the Internet. To give you a very rough idea on construction costs you could expect to pay anywhere from $100-$200 per square foot. That’s a big spread on price but it’s going to depend on what you’re doing and what materials you’re using and other complications or special circumstances your project may require. It’s best to ask a professional building contractor to provide you with a formal written estimate after thorough inspection of your project.
Who Builds Home Additions In Bergen County, NJ?
Oliveri Developments LLC. is a full service home construction and remodeling contractor based out of Bergen County, New Jersey. We specialize in home additions of all sizes from simple room bump outs to more complex whole home additions or even adding another level to your home.
When you hire Oliveri Developments to work on your New Jersey home addition project you’re partnering with a professional contractor who can help you realize your building goals. We understand the building codes inside and out and maintain the highest level of quality with every project we complete.
We can build you a beautiful addition for your home. If you’d like to have Oliveri Developments LLC provide you with an estimate on your home addition project, please give us a call or fill out one of our contact forms and we’ll be in touch shortly.

